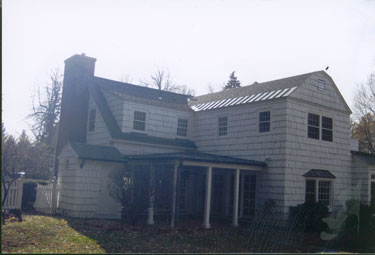Refining a Refuge
The Led Duke family had outgrown their house in Voorheesville in more ways than one. With the birth of their third daughter, there wasn’t enough space, and frankly, there wasn’t enough charm, either.
For more than a year, Lisa and Scott Led Duke had been looking at every house that came on the market. They wanted a turnkey home that they could just move their family into without doing any renovations.
“My husband was getting very annoyed because it was taking so long – to me, everything was just so cookie cutter,” Lisa Led Duke said. “And then we found this old house. I didn’t know if I even really wanted to look at it, because it looked so outdated from the pictures.”
But they did go to view the house, a 1942 Cape Cod with white shake siding in Loudonville, another Albany suburb about 14 miles northeast. The property was charming, with tall pines and a secluded circular driveway, and the house was almost large enough. It was, however, definitely not their style.
“It was a very formal house,” Lisa said. “It had a lot of character deep down, but somebody must have hired a decorator and spent so much on fancy moldings and faux finish paint for every room. When I first started showing my family, everybody walked in and was like ‘OH.’
“No one was like, ‘Oh, this is so great,” she clarified. The biggest problem in Lisa’s view was the tiny upstairs bathroom – basically, a toilet, shower and sink crammed into a small room with no place to expand.
That’s when she realized that nothing she’d seen – and nothing she was likely to see – was exactly her style. She could see what the Loudonville house could be – even if her friends and relations didn’t yet share her vision. “I decided I’d rather gut a home and have it the way I wanted it than move into something that was ready, but nothing like us,” Lisa said. They closed on the house in August 2012.
Scott is part of the powerhouse Albany general contracting company BBL Construction, which designs and builds large commercial buildings, hotels and hospitals, but not single family residences.
“We needed someone with residential historical expertise to keep with the feeling of the old house,” Lisa said. “We looked at several firms they recommended, and we ended up going with Teakwood Builders because their style is like what I had envisioned – what I had been looking for in Albany and couldn’t find.”
Teakwood was hired in October and immediately began helping the family prioritize the work that could be accomplished within their budget and tight schedule.
“We were kind of on a timeframe because we basically needed to do something in every room in our house, and we wanted to be in there for the summer,” Lisa said. “I really put the pressure on, and [project manager] Joel Sasko was there picking up the phone every time I dialed. We were waiting on counters, we were at the mercy of the vendors, and he chased things down and made everything happen. There was never a moment where we were like, ‘I don’t know if we can handle this,’ because they took care of all that for us.”
Construction started in January. Carpenter Kevin Burnham and his crew stripped the walls of their faux finishes and began repainting. New lighting was installed and custom shelves and cabinets were added judiciously. Lisa hopes to bring Teakwood back for a full kitchen renovation in the future, but in the short term, she had Signature Custom Cabinetry Inc. match the 20-year-old cabinets on one side of the kitchen to make the space more balanced and workable.
“They were able to help us take what we have here and really maximize it,” Lisa said. Instead of installing thousands of dollars in new flooring, Teakwood sanded and refinished the old hickory boards, only doing a full floor replacement where it was needed in the playroom. A piece of wood rescued from an old barn became a new fireplace mantel suited to the family’s casual, rustic vibe.
