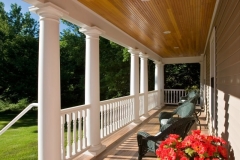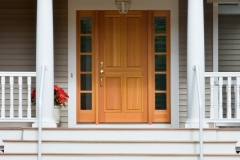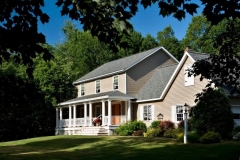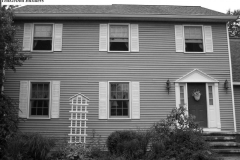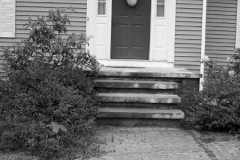Basement reborn: Transforming “blank slate” space into an artful showcase
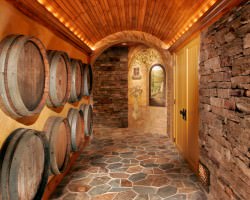
In this basement wine cellar, a unique barrel-vaulted ceiling is illuminated by low-voltage accent lighting, concealed by custom moulding. Imported wine casks were cleverly repurposed as part of a decorative wall display.
It’s been a long winter here in Upstate New York, and many of us are anxiously awaiting the arrival of spring, and the fresh start the season promises! Spending time indoors over the past few months has probably caused some of us to rethink how we use various rooms in our homes, and how we can refresh, invigorate, or repurpose certain living areas for better function. And spring cleaning gives us the opportunity to declutter our spaces and reveal parts of our home that are under-used and ripe for renovation…such as the often overlooked but ever-versatile basement.
According to the National Association of Home Builders (NAHB), basement remodeling is one of the top ways to add value to your home. Remodeling Magazine lists basement renovations as one of the top-returning homeowner investments when it comes to resale. And since mechanicals, foundation, and outside walls are already in place, and little to no landscaping is typically required, finished basements give homeowners a cost-effective way to create a whole floor’s worth of private space (usually 20-30% less than creating or remodeling the same amount of space at or above ground level). Added benefit? Since finished basements make it easier to heat the rest of the home in the winter and cool it in the summer, they can even provide energy savings!
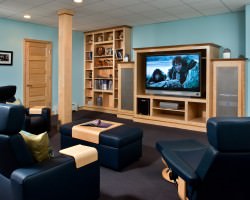
This basement space was transformed into a contemporary media room. An entertainment center was custom-built to house a large-screen TV and surround-sound components. The existing steel column was wrapped with maple to incorporate it as a more decorative element in the room. Special ceiling tiles ensure maximum enjoyment of this room’s acoustics.
With basement remodeling, the possibilities are limited only by your imagination. Over the years, Teakwood Builders has worked with homeowners and their “blank slate” spaces to create everything from recreation rooms and gyms, to entertainment centers and game rooms…even a Tuscan-styled wine cellar!
A unique project currently underway has Teakwood Builders working to transform a basement into a personal gallery space for a creative homeowner who wishes to showcase his works of art. The project began to take shape when Teakwood president/owner/”designer-in-chief” Jim Sasko interviewed the homeowner to understand more fully his wants, needs, and desired outcome for the remodel. Using what he’d learned from the owner, and from what he’d seen of the existing basement, Jim created an initial conceptual design, shown here. With additional discussion on preferred dimensions, finishes, and lighting, the design was fine-tuned and formalized, and the project got underway.
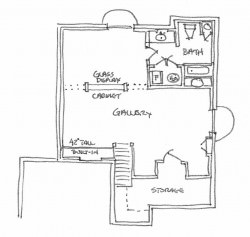
Teakwood’s Jim Sasko developed this initial design concept for the client, based on the existing basement space and the client’s “wish list” for layout. Only minor fine-tuning was needed to this design, and construction is now underway.
The basement makeover will include a new full bathroom, plenty of wall space and directional lighting for the art work, and a custom-designed display shelf and built-in media cabinet. Two new window well units will bring additional natural light into the space while providing a means of safe egress. Added insulation will help to buffer sound and keep the space at an ideal temperature year-round. Eco-friendly bamboo will cover the gallery floors, while special energy-efficient LED lighting will illuminate the space. In and of itself, the gallery promises to be a work of art!
We invite you to view the photo diary of this project as it unfolds, and to learn about the work done to remake this space. Check back for project updates, and look for the official “unveiling” of this gallery later this spring!
