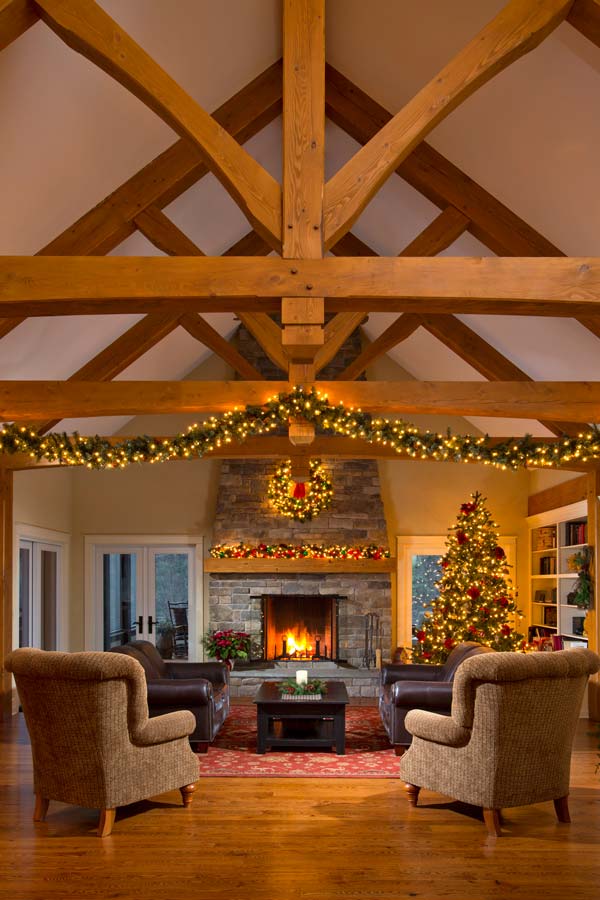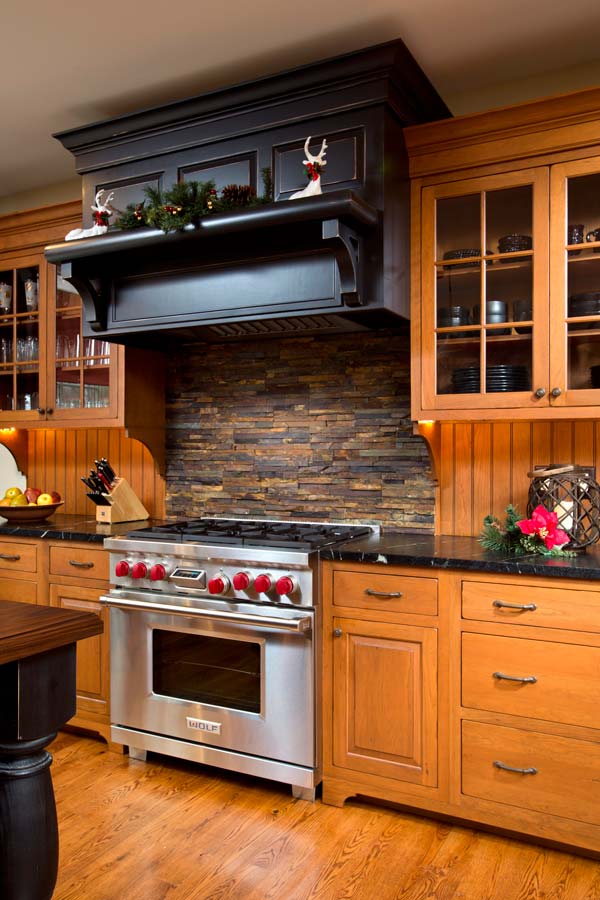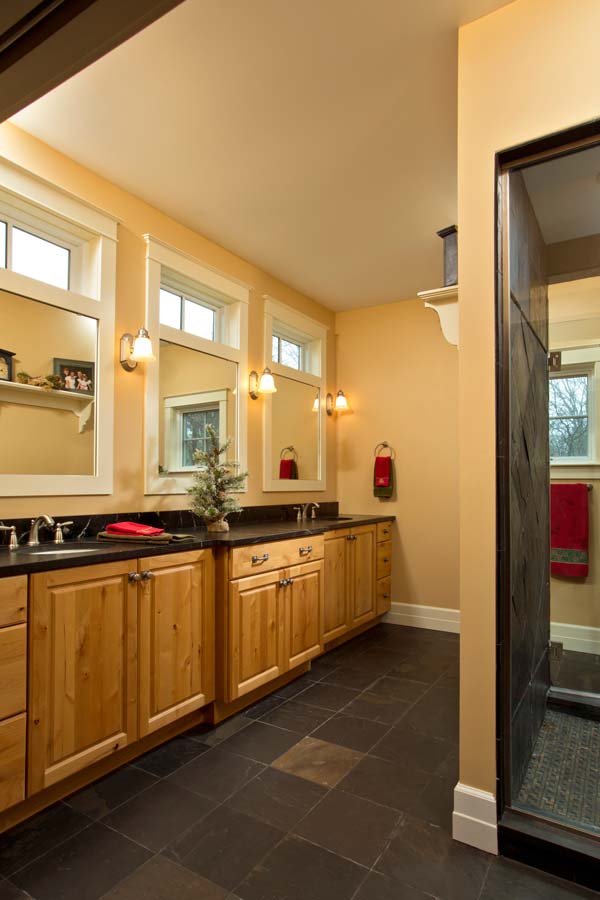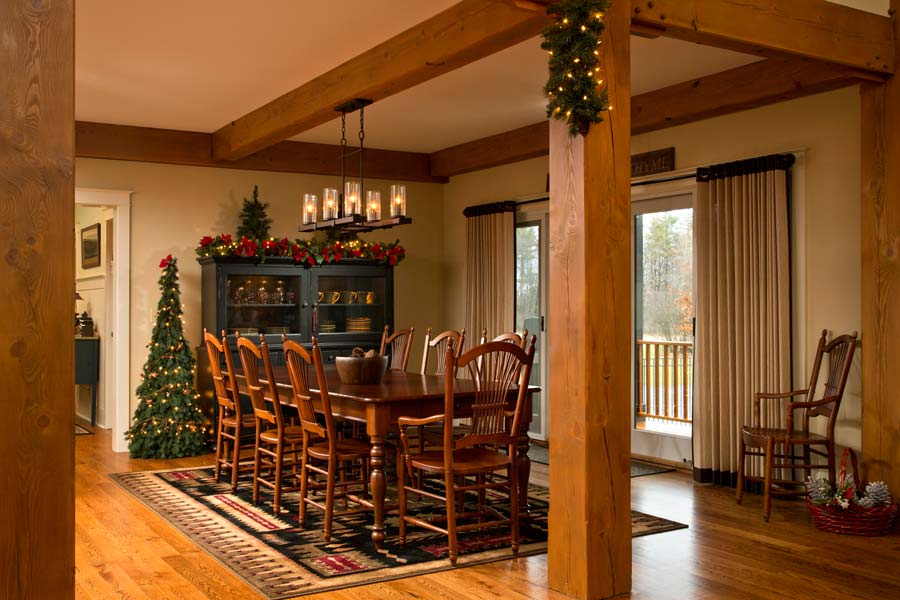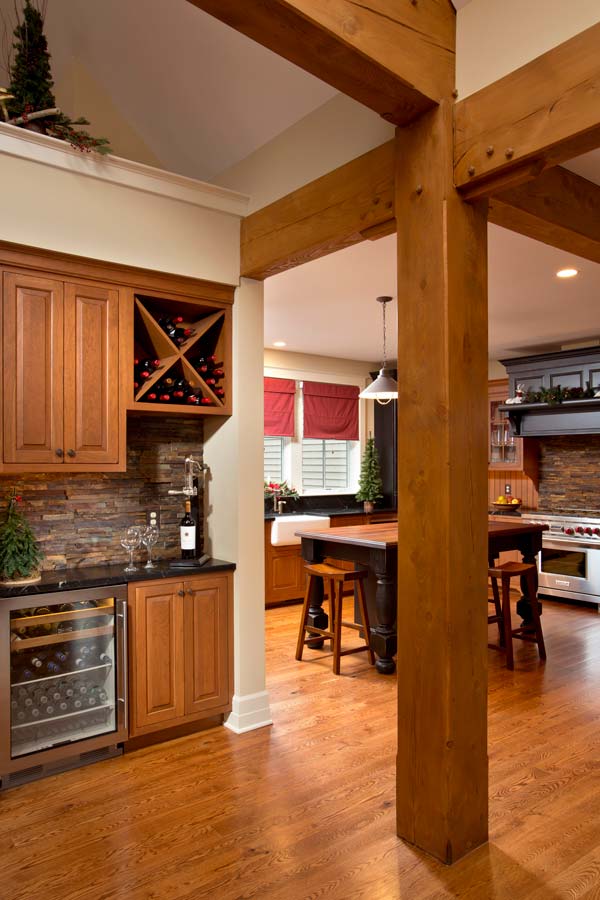Soon after Silvia and Tony Affinito were married in 1982, they took out a mortgage on a starter home. Tony worked at a medical manufacturer, while Silvia stayed at home with the kids. As Tony worked his way up to management, they were able to sell homes at a profit and “buy up” three times before settling into what they thought would be their “forever home” in 2002. It was a 3,600-square-foot house in South Colonie, a newly built suburban castle on a 1/3 acre lot.
Every now and then, they would drive by this piece of land in Niskayuna. The beautiful wooded lot had first caught their attention – and their hearts’ desire – in the mid-80s. From the road, it looked like about three acres of open field surrounded by pines and old-growth hardwoods. They didn’t know at first that there was twice that amount of land, stretching back 1,200 feet to more open fields, all the way to a stream called the Lisha Kill. Separating the front from the back was a thick stand of trees that started as a Christmas tree nursery and just kept growing.
Over the years, the Affinitos continued to be drawn to the land. Silvia went to the town hall and looked the parcel up on a tax map and contacted the owners several times. They weren’t interested in selling.
One day in 2010, Silvia was driving by and saw someone installing a For Sale sign. “She quickly called me and said: “Our dream lot is for sale!” Tony remembers.
At that point, both of the children had married and moved out. The Colonie house seemed very big. And they were tired of white sheetrock, wall-to-wall carpet and gas fireplaces. They snapped up their dream lot, put the Colonie house on the market and enlisted an architect to plan a Craftsman-style cottage with exposed beams, oak floors, solid hardwood doors, rustic stones and above all, a sense of warmth.
As they interviewed potential builders, Jim Sasko of Teakwood heard about the project and approached the Affinitos. He spoke of quality, attention to detail and unique features. He convinced them that Teakwood specializes in exactly the kind of home they were dreaming of.
“Jim was very hands on with planning and suggesting features for the home,” Tony said. “He spent quite a few meetings and hours convincing Silvia that a see-through shower stall would look cool. She finally agreed to it after I agreed to squeegee it after each shower. I have faithfully carried out my promise!”
Ground was broken in February of 2011 with plans to be finished in time to show their masterpiece in the Capital Region Parade of Homes in October of that year. Unfortunately, the Parade of Homes – which features brand-new, unlived-in homes – was postponed until the following year. The Affinitos had found a buyer for their house in Colonie a mere three weeks after it went on the market, and they had been living in a temporary apartment for more than a year. They didn’t want to wait any longer, so they moved into their dream home on Silvia’s birthday in October 2011.
“We love Jim, and we’re proud of our home and the job that he did,” Silvia said. “I can’t say enough about Teakwood and the whole process.”
The entire downstairs is an open floor plan, making the living room, kitchen, dining room and bar into one big entertaining space with knotty red oak floors and comfy chairs. The most striking decorative element is a soaring trio of decorative tie beams and trusses across the ceiling of the great room, a feature Tony describes as one of his favorites.
“I climb an extension ladder once a year and clean them using a damp washcloth,” Tony noted. Keeping things pristine is important to the Affinitos, so for the sake of family harmony, they think they probably should have chosen a smoother surface for the backsplash behind the Wolf range. They used the same porous, rough-hewn Porcelanosa brick Nepal mosaic stone that lines the wall behind the wine bar.
“The stone is not hard to clean behind the wine station,” Tony said. “However, my son is a great cook…and a messy one as well! He and his wife are usually in charge of Sunday dinners…there are times where Silvia’s voice just sounds like a high-pitched shrill after she has discovered Marc has splashed sauce on her backsplash!!”
Next to an eight-foot wide stone fireplace, French doors lead to a two-story screened porch overlooking the swimming pool, fields and trees. Painted millwork bookcases surrounded by stained timbers line the walls of the great room. The Affinitos were so in love with the warmth of the timber they were choosing that Jim Sasko had to lobby them to cover any of it with paint.
Tony said that Sasko convinced them that selectively painting contrasting sections would make the natural wood’s statement even more declarative than walls of unbroken, monochrome stained wood. “I am happy to say he was right. We’re happy he was insistent (anal) about certain things! Todd [Owen] was the foreman and an absolute fun guy to work with. Jim’s entire team was professional and accommodating. I’d definitely recommend Teakwood to anyone.”

