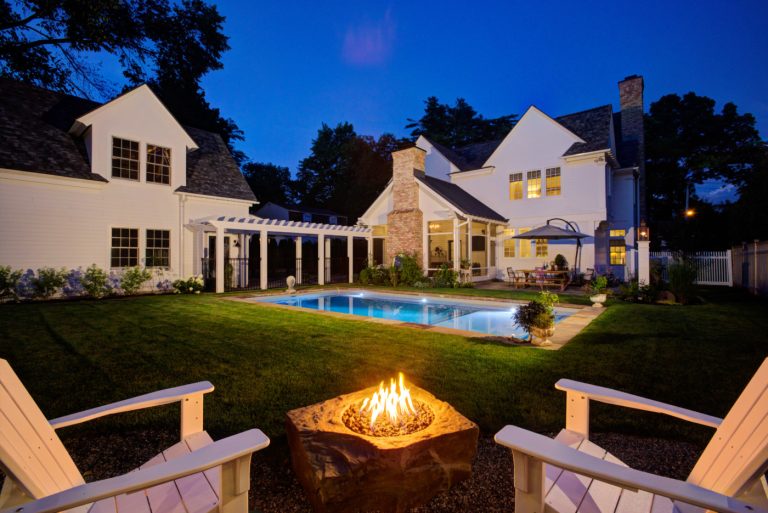CRBRA Best In Building Awards 2020: Best New Single-Family Home
This old house… new
This home in the historic district of Saratoga Springs is a new structure built by Teakwood on a vacant city lot where an existing home had been previously torn down. The home was designed by Balzer & Tuck and convincingly looks like it has always been a part of the historic neighborhood. Inspired by traditional farmhouses of the northeast, simple forms and clean lines combine to create an elegant massing in keeping with the neighborhood. A large covered front porch is expansive and welcoming and transom windows frame the front door, filling the entryway with abundant natural light.
The sense of privacy is reinforced through the central entry foyer and adjacent stair hall which act as a buffer between guests arrival and the family gathering spaces beyond. Built-in decorative features are standard in this home, from crown molding, ceiling coffers, and custom wainscot panels, which all add to its charm. The homeowners, who scoured New England to find antique architectural artifacts to add to the home, were intimately involved in design choices, and incorporated some of their best finds into the home’s interior and exterior design. The powder room features a vintage wall mounted bathroom sink that was salvaged and up-cycled. A utility sink with a large deep basin hangs in the laundry room, along with a paneled barn door, both adding a touch of functional farmhouse charm. The expansive kitchen island is made from reclaimed doors that have been lovingly restored to an exacting patina. Large kitchen windows overlook the back yard while tray ceilings provide a spectacular site for the eyes. The wide open living space features custom built-ins with antique glass doors and a wood burning fireplace clad in reclaimed brick, further reinforcing this home’s connection with its historic neighborhood. Everything in the home, from the wallpaper to the wall decor has been custom curated to make this home one-of-a-kind.
The outdoor areas are as spectacular as the inside of this home. The homeowners visited a New England stone yard and found antique flagstones in multi-colored hues. The natural stone was transported back to the site for the pathway under the pergola to the detached garage, and was also used to frame the pool surround. Placement of the garage and driveway along the north side of the lot allowed for a sizable sun-filled rear yard, which also contains a granite fire-pit that was carved from stone excavated from the property during construction.
