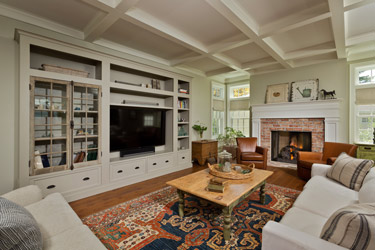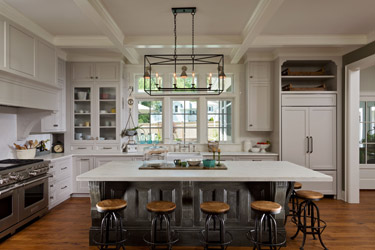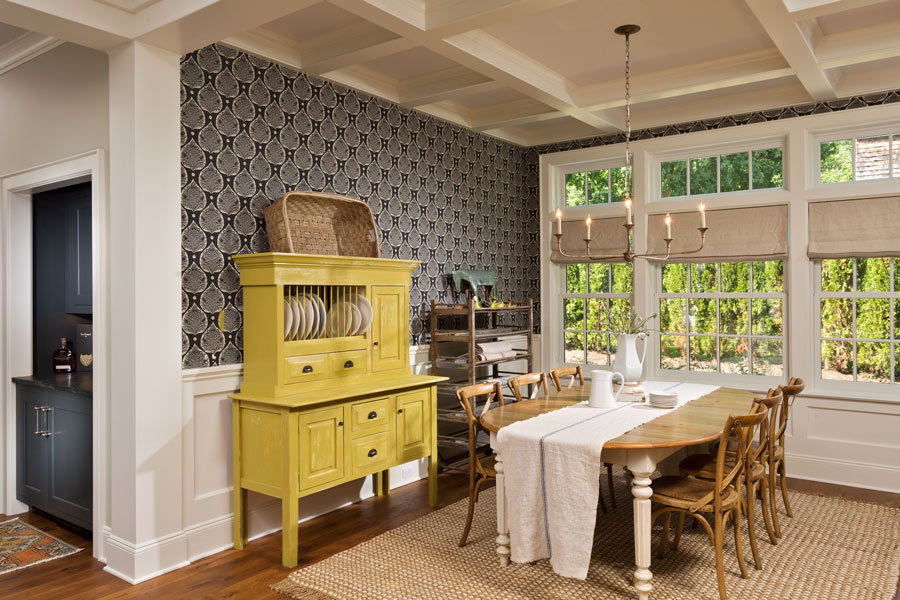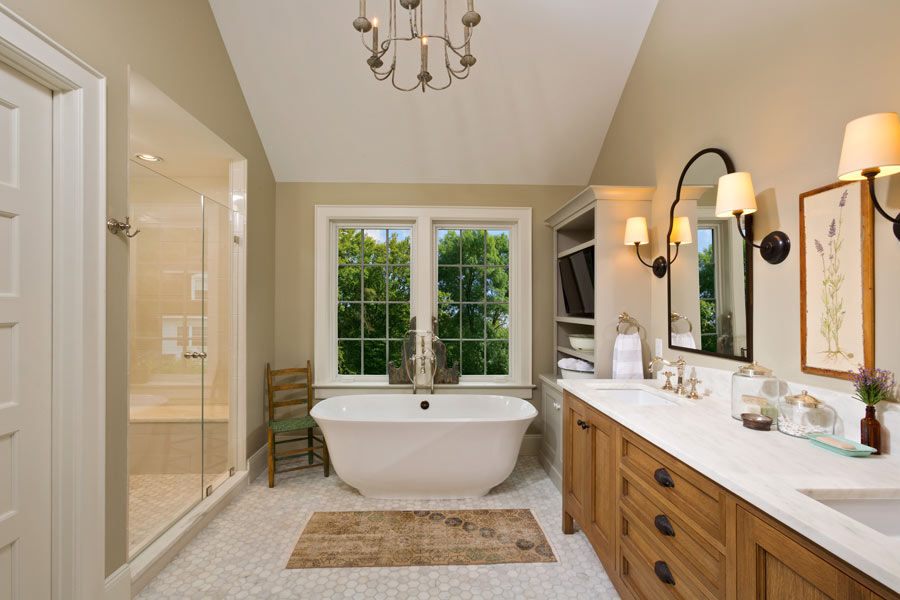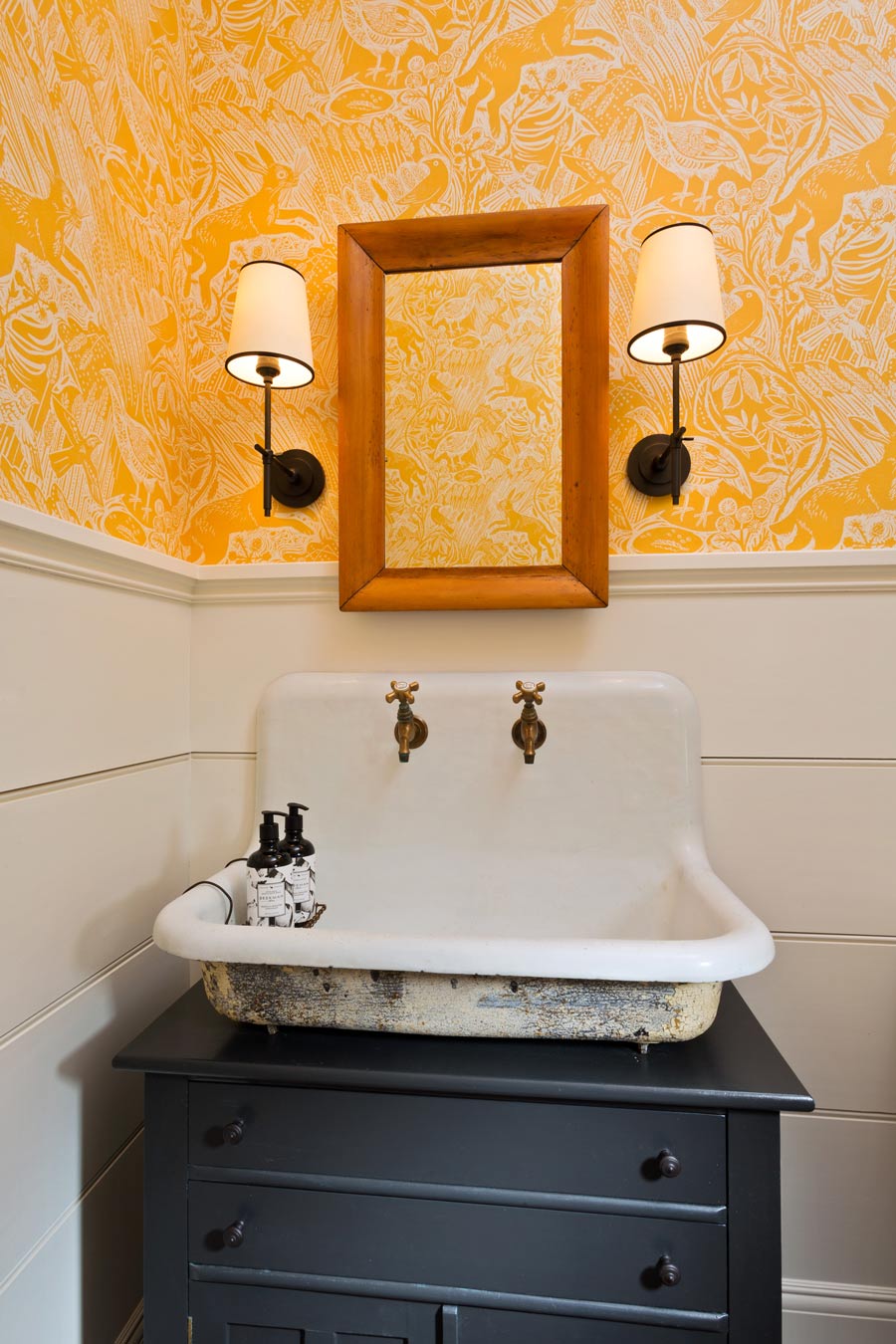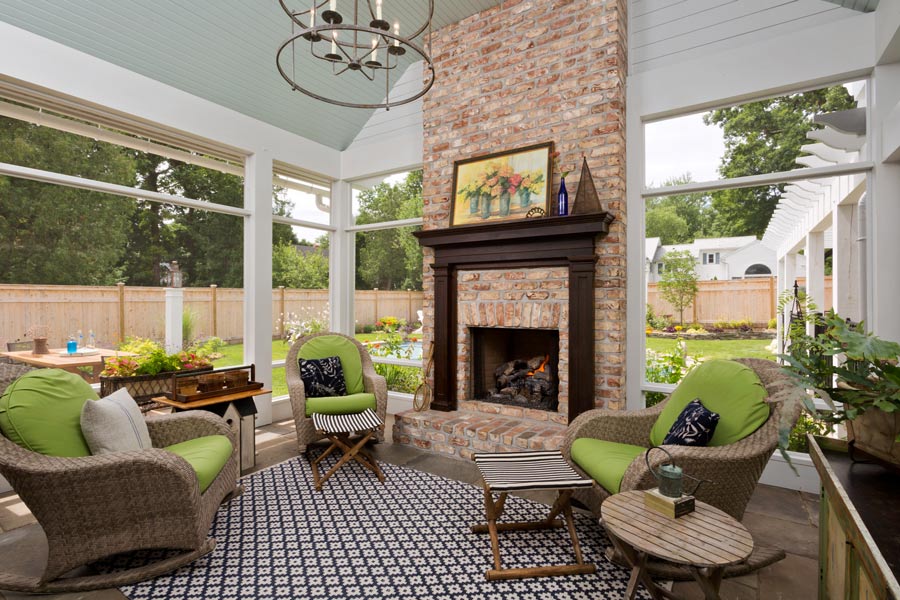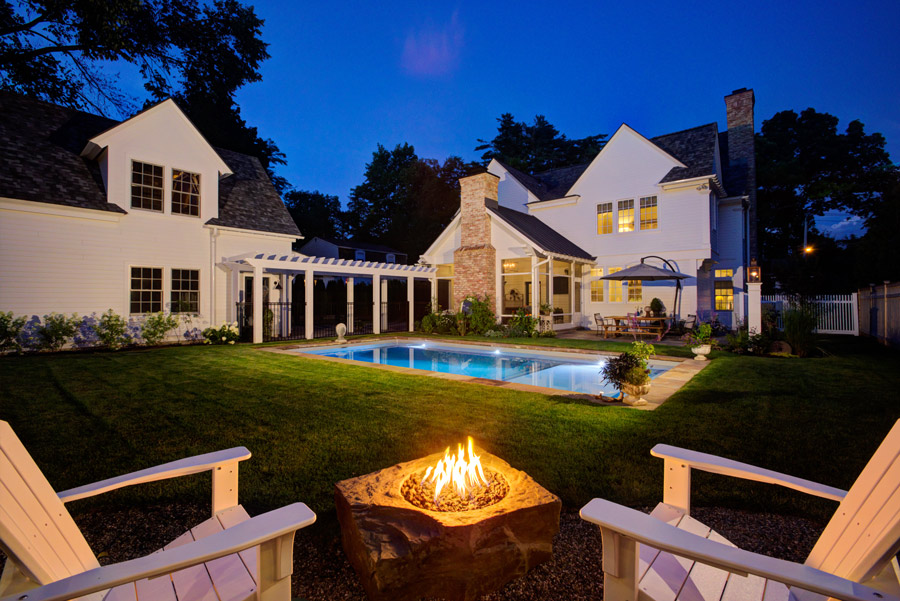The homeowners had been looking for property to build their new home on in the city of Saratoga Springs because they wanted to move closer to downtown and all its amenities. They finally found a vacant lot where a house had been removed in a beautiful historic neighborhood just a few blocks from the center of the city.
Heather and Eric were not first time builders and had previously built two homes. After purchasing the property on Woodlawn Avenue, they started looking for a builder and met with Teakwood. They knew they wanted to go the design/build route, where everything would be taken care of by the builder, from coordinating architecture through the final build. Having one point of contact would make the process seamless.
Being seasoned builders themselves, Heather and Eric also had a good idea of what they wanted in their new home. Heather says it best, “We were very particular.” They met with Jim Sasko, owner of Teakwood Builders and Mike Tuck of Balzer & Tuck Architecture. Teakwood and Balzer Tuck often team up together on luxury new home builds and have a proven track record of creating award winning designs.
“When we met with Jim and Mike, we knew we found the right partners. It was easy to talk with them and it felt like a collaborative team effort right from the start. They were good listeners and spent a significant amount of time with us to get a better understanding of our vision and goals.” Heather wanted to combine vintage artisanal pieces with traditional farmhouse design. As avid collectors of antique architectural artifacts and savvy procurers of unique building materials, the couple had many special pieces and elements they wanted to incorporate into the home’s interior and exterior spaces.
Mike Tuck from Balzer & Tuck went to work designing the home’s architectural plans. The final design combines simple forms and clean lines into an elegant massing in keeping with the historic neighborhood. The home’s architectural elements, from the steeply sloped gable dormer to the large covered front porch reinforce its connection with the historic neighborhood surroundings. Transom windows complement the home’s architectural style and a screened porch and wood burning fireplace clad in reclaimed brick further add to this home’s Neo classical farmhouse design. Positioning the main residence at the southeast corner of the lot maximized the utility of the narrow lot, and allowed space for a driveway, swimming pool, and detached garage.
When the architectural plans were all set, Teakwood was ready to build. But they first had to address a not so small detail; the building lot was solid bedrock. To create space for the home’s foundation, the bedrock had to be blasted with hundreds of pounds of dynamite. Jim and Mike were determined to make sure that there was no above-grade entrance to the house, so they relentlessly blasted away to make the elevation of the house perfect.
“When our home was being built, we felt like we were Teakwood’s only client,” said Eric. To enhance communication and manage all the intricate details of their luxury home build, the homeowners were able to stay virtually connected to their project and see daily updates from anywhere, at any time. “We strive to have frequent communications between homeowners and our craftspeople throughout the entire process. It not only improves efficiency and communication, but best of all, creates a memorable and enjoyable experience for homeowners,” said Jim Sasko of Teakwood. Communicating during the build was key. “We ended up changing the stairs in the front entryway and the team was very patient,” said Heather. “It’s great to have a relationship with a builder and architect that is open and comfortable, where all parties feel they can suggest things or make tweaks during the build.” Moving the stairs was a good move. As soon as one enters the home, the sense of privacy is reinforced through the central entry foyer and adjacent stair hall which act as a buffer between guests arrival and the family gathering spaces beyond.
Teakwood’s craftspeople worked hand in hand with Heather and Eric to bring unique design elements to life, including an expansive kitchen island made from reclaimed doors and historic eave brackets, a vintage sink in the laundry room, and a glass pantry to display kitchenware and treasured finds. The expansive kitchen island is made from reclaimed doors that have been lovingly restored to an exacting patina and wooden bar stools complement the hardwood flooring. A large farmhouse sink sits below windows that overlook the backyard. Coffered ceilings draw the gaze upward and add visual interest as the eyes follow the contour of the room.
Built-in decorative features are standard in this home, from crown molding, ceiling coffers, and custom wainscot panels, which all add to its charm. The powder room features a vintage wall mounted bathroom sink that was salvaged and up-cycled. A utility sink with a large deep basin hangs in the laundry room, along with a paneled barn door, both adding a touch of functional farmhouse charm.
The wide open living space features custom built-ins with antique glass doors and a wood burning fireplace clad in reclaimed brick, which further reinforce this home’s connection with its historic neighborhood. Everything in the home, from the wallpaper to the wall decor has been custom curated to make this home one-of-a-kind.
The outdoor areas are as spectacular as the inside of the home. And spectacular feats of daring engineering were also put into play to make the backyard a year-round resort. The fiberglass pool had to be lifted over the top of the home with a crane in order to create the backyard oasis. The homeowners visited a New England stone yard and found antique flagstones in multi-colored hues. Some of the reclaimed sidewalk pieces have the year 1908 etched in the natural stone. After it was transported back to the site, it was installed for the pathway under the pergola to the detached garage and was used to frame the pool surround. The yard also features a granite fire-pit that was carved from stone excavated from the property during construction, and it’s the perfect spot where family and friends can gather around a warm and cozy fire on a frosty night.
It’s easy to see why this home is now a best-in-class showpiece. It’s won numerous awards from the CRBA Best in Building Awards 2020 and a 2020 Saratoga Springs Preservation Recognition Award for New Contextual Design.

